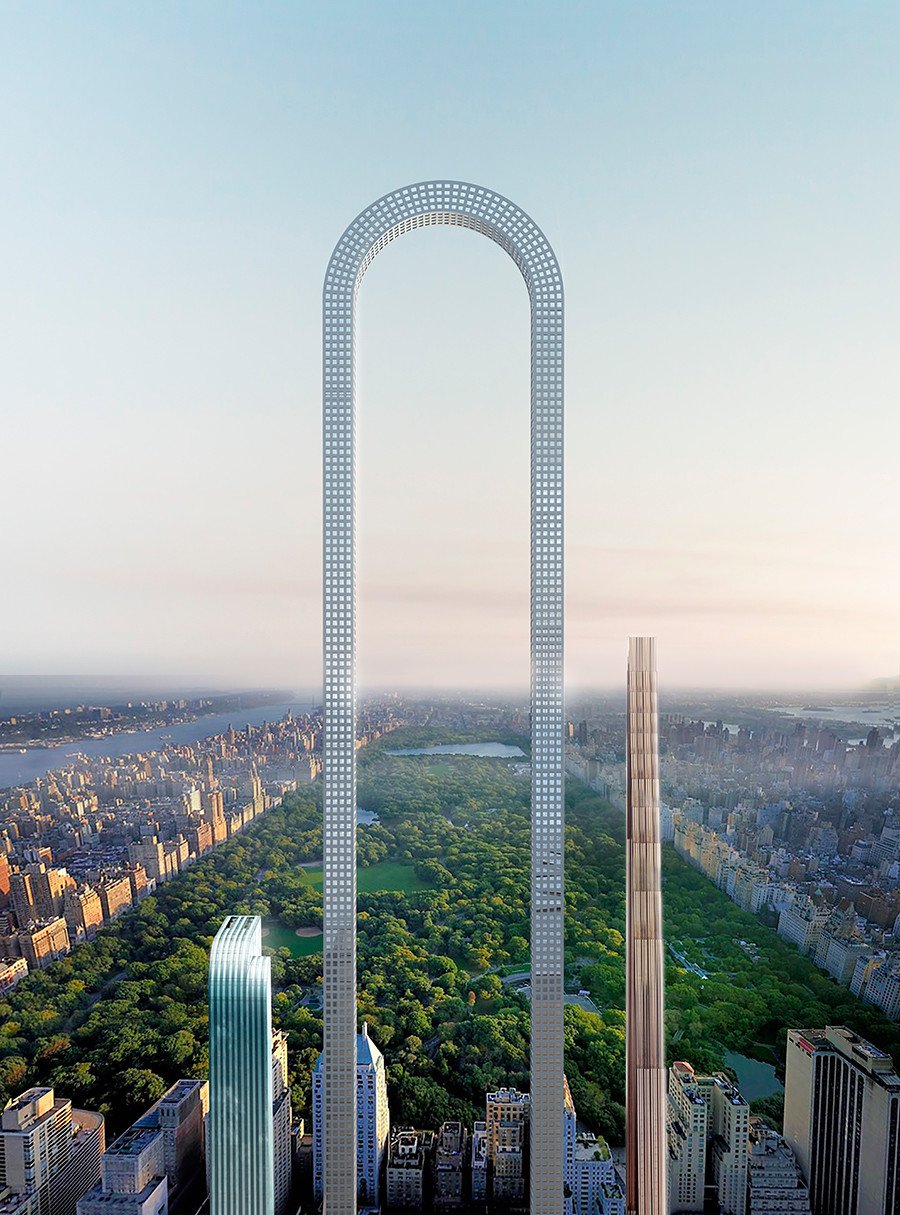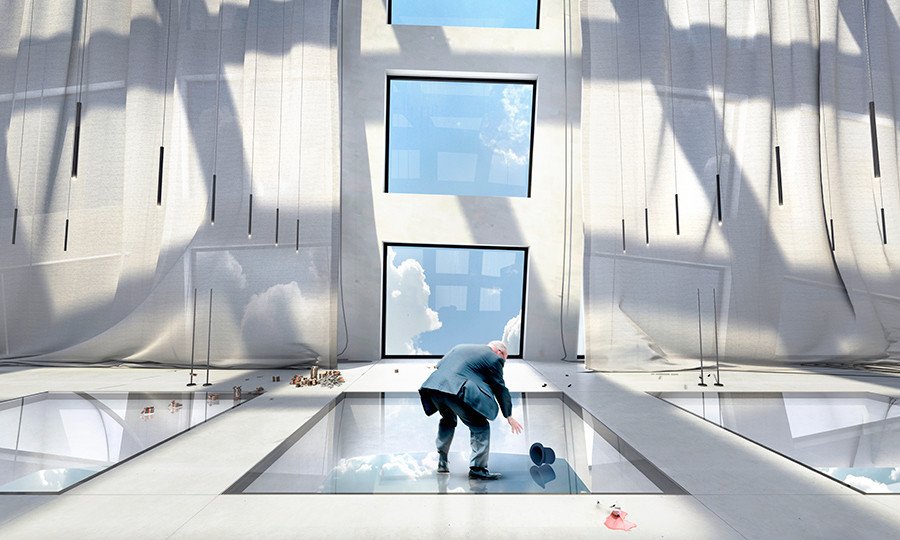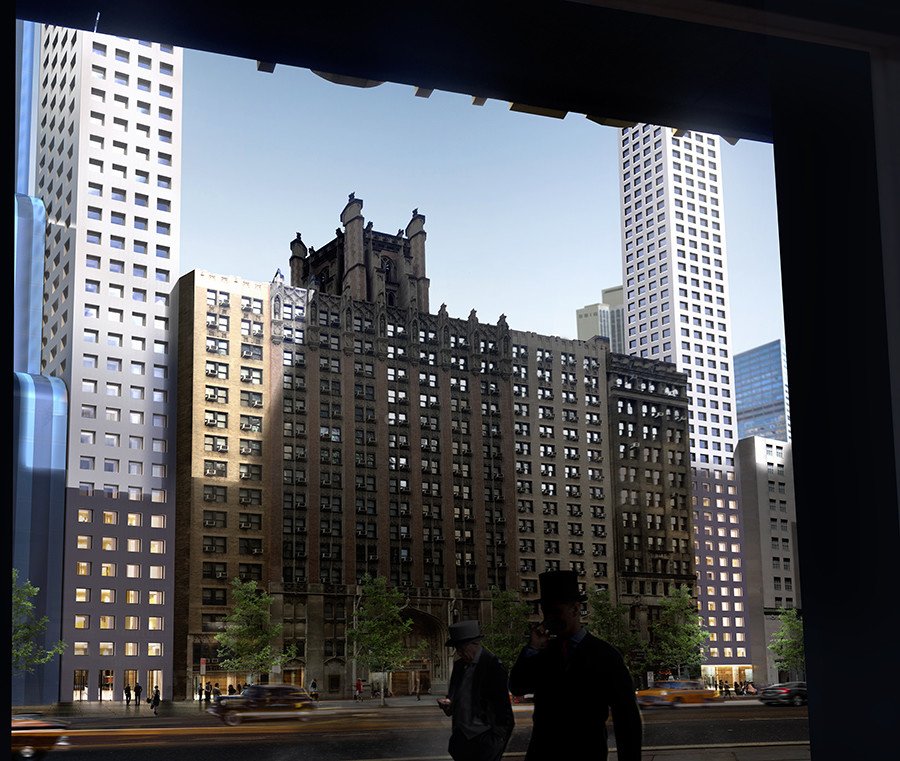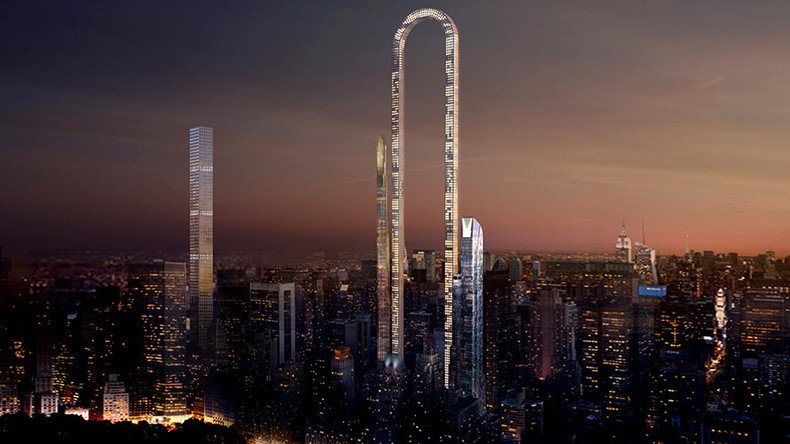Architects from the "oiio" architecture studio have proposed an ingenious solution to the restrictive zoning regulations in New York City: “What if we substituted height with length? What if our buildings were long instead of tall?"
At 1,200m (4,000ft) the proposed ‘Big Bend’ skyscraper would top even the Burj Khalifa’s 828 m (2,717ft) in length.
"There's an obsession that resides in Manhattan. It is undeniable because it is made to be seen," the oiio studio said in a press release sent to RT.

Following the construction of the One57 building in 2014, a lavish apartment complex for the mega rich, the price per square foot along 57th street went through the roof, increasing prices by 625 percent by the first quarter of 2016.
With property values on Manhattan’s so-called billionaire’s row skyrocketing, developers fought against zoning regulations aimed at preventing even more skyscrapers from gouging the Big Apple’s skyline.

“We usually learn about the latest tallest building and we are always impressed by it’s price per square foot. It seems that a property’s height operates as a license for it to be expensive,” oiio continued.
READ MORE: Dubai plans world’s tallest skyscraper
With limited square footage available at ground level, the US-Greek firm had to think outside the box and bend over backwards to create a project that was aesthetically pleasing, functional and fit within the intense zoning regulations in the city.

“If we manage to bend our structure instead of bending the zoning rules of New York we would be able to create one of the most prestigious buildings in Manhattan," the company said.
The project is by no means a case of style over substance, however, as even the elevators bend the rules of convention.

